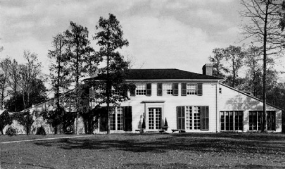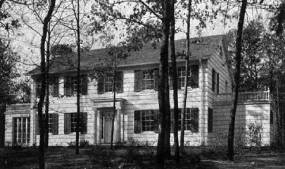 |
||
The group of residences published herewith are typical of a certain quality of contemporary American domestic architecture in the Middle West. In the East the majority of architecturally interesting residences are built in the country on comparatively large estates. The well-to-do people who live in them usually own and occupy a city as well as a country house. They live the larger part of the year in the country, and spend a substantial part of their income on farming; and their country houses are adapted to the kind of life which has been led by an English country gentleman. But they also live for three or four months in the city. The men of the family often enjoy a certain amount of leisure, which enables them to get the benefit of their country residences. The typical residence of better quality in the Middle West has to be adapted to a wholly different situation. The men of the average well-to-do family in that part of the country are still absorbed by their professional and business occupations. They have to be at their offices throughout the whole day for all but a few weeks of the year. At the same time they usually wish to bring up their children in the country. The result is a type of semi-rural and semi-suburban residence which is characteristically American, and which has become more than ever popular since the motor car has made distance from railway stations count for comparatively little. This type of house is built within easy commuting distance from a large city, but it is sharply distinguished from the ordinary suburban residence. It is surrounded by sufficient land to enable its occupants to have a vegetable garden, a tennis court and playgrounds for the children. It is often built on a plot as large as ten or fifteen acres, which gives its inhabitants practically complete seclusion and the appearance of really rural surroundings. But the scale of the establishment is modest compared to the manor houses which are so frequently erected in the East. It is not adapted to a life of comparative leisure and to the entertaining of a houseful of guests. It is intended for city people who happen, for purposes of convenience, to be living in the country, and whose purpose it is to put their few acres to an immediately practical use. Almost all the houses illustrated herewith are good examples of this type. They vary considerably in architectural merit and in the amount of original study which has gone into their design. They vary also very greatly in the sources from which their forms are derived. One can distinguish reminiscences in them of Italian, Spanish, English, French and Colonial models. But these reminiscences are only suggestions. The designers of better American country houses have passed far beyond the stage of merely conscientious copying. These houses afford intimations of the past, but they are at bottom well adapted to prevailing American tastes and manners. At times they show a certain tendency to originality, but this originality is rarely pushed to the point either of real individuality or of actual freakishness. The great majority of them are conventional, but their conventionality is usually redeemed by good taste. The houses almost uniformly give the impression of being built for people of refinement who take a keen interest in making their homes attractive, and who have-to that end sought the advice of competent architects. One of the most attractive of these houses is that of Mr. W. Kozminski, at Highland Park, Ill. Its architect, Mr. Robert Seyfarth, has charmingly adapted the proportions and lines of an Italian villa to a contemporary American suburban residence; a formal treatment model has been converted into a comparatively informal modern residence, with a large enclosed porch and with none of the landscape gardening which is ordinarily needed to bind the house to the site. Another residence designed by the same architect and situated in the same place-that of Mr. George McBride-is more conventional, but its conventionality does not prevent it from possessing a pleasant combination of propriety and charm. Some of the houses designed by Chatten and Hammond are also worthy of particular mention. The residence of Mr. Ira Couch is an attractive example of a general type of design, which was, we believe, originated by Mr. Howard Shaw, and which unites many advantages of architectural effect with equally desirable advantages of plan. On the other hand, the house of Mr. H.W. Armstrong is reminiscent rather of Mr. Frank Lloyd Wright’s work and is in its character an ordinary suburban house, without any surroundings of its own. The residence of Mr. H.G. Phillips is also reminiscent of Mr. Wright, except for the arches, which make the design lean rather in a Spanish direction. Attention should also be called to the house of Mr. C.M. Parker, which is an excellent example of the best class of suburban wooden residence. Probably the most interesting, however, of this group of residences are those designed by Marshall and Fox. The Upham residence at Glenview, Ill., is peculiarly characteristic and charming. It is picturesque and individual, without any tendency to mere eccentricity. The Miller house, at Barrington, is less original and less charming, but it is none the less distinguished by its force and the realism of its treatment. The McCauley house, at Highland Park, belongs to a very different type. Its general style conforms to the two-story and attic suburban Colonial residence which flourished chiefly near Philadelphia, but the enclosed modern porches have been placed on the front of the house rather than at the sides. It is an unusual arrangement, which might have been made architecturally more interesting in case the flat-topped porches had been added to flat-roofed building. |
||||||
 |
||||||
Kominski House; Highland Park, Illinois; ca. 1909 |
||||||
 |
||||||
McBride House; Highland Park, Illinois; ca. 1913 |
||||||
The text of this article is from “Architectural Record” magazine from October, 1914. Only two photos from the original article, those of the Kozminski House and the McBride House, have been included with this copy of the original text |
||||||